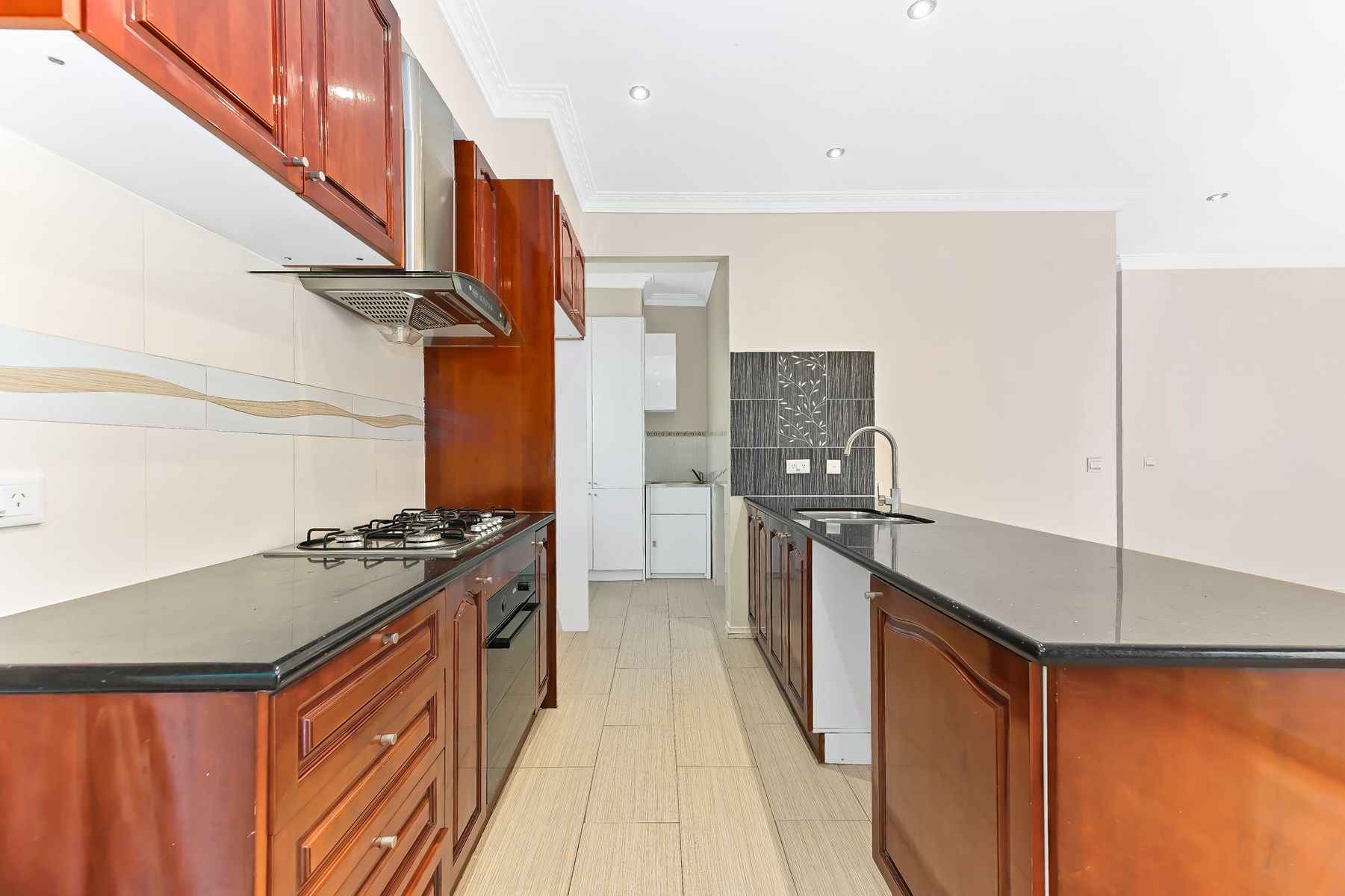It's Addressed:
Set in an ultra-convenient pocket of Noble Park, this beautifully presented front-facing townhouse enjoys a prime street-front position with its own driveway and sculpted hedged entry garden. Just a three-minute walk from Noble Park Secondary College and a six-minute stroll to Yarraman Oaks Primary School, you’ll also be within easy walking distance to the train station, aquatic centre, medical centre, private hospital and the popular Buckley Street dining and cafe precinct. Eastlink is also close at hand for commuting.
Showcasing a modern interpretation of Classical Revival design, the residence features a rendered facade with symmetrical proportions, rectangular timber-framed windows and a formal portico with square columns. A central elevated timber deck with wide entry steps adds to the home’s street appeal, while the set-back single garage ensures a balanced architectural presence.
Inside, you’re greeted by extra-high coffered ceilings, decorative feature cornices and luxurious soft window furnishings throughout. Timber flooring flows through the open-plan living and dining zone, complemented by a front formal lounge and a ground floor guest bedroom for added flexibility. Climate comfort is assured with ducted heating and split system air conditioning.
The kitchen is designed for functionality and flair, boasting 40mm rounded-edge stone countertops and a four-seater breakfast island. Polished timber shaker-style cabinetry is paired with a glass gourmet rangehood, 900mm gas cooktop, electric oven, under-mount 1.5 sink and gooseneck mixer. Under-stairs storage provides practicality.
Upstairs, the master suite features a walk-in robe and private ensuite, while bedrooms three and four include built-in storage and plush carpet. Both bathrooms are clean and fresh with floor-to-ceiling wall tiles, semi-frameless showers and the main bathroom includes a tiled hob bathtub perfect for families with young children.
The private low-maintenance yard offers space to relax or entertain with an elevated timber deck pergola featuring a roof. Additional storage can be found under the home, while a charming mature tree out front adds a touch of seasonal beauty.
Property Specifications:
•Four bedrooms including ground floor guest room
•Elevated covered pergola with decking
•Ducted heating, Air Con system, decorative ceilings
•Single lock-up garage plus private driveway
•Walk to schools, medical, train, dining and more
For more Real Estate in Noble Park contact your Area Specialist - Art Sudharm on 0403 571 245. There is an Art to buying.
Note: Every care has been taken to verify the accuracy of the details in this advertisement, however, we cannot guarantee its correctness. Prospective purchasers are requested to take such action as is necessary, to satisfy themselves with any pertinent matters.
















