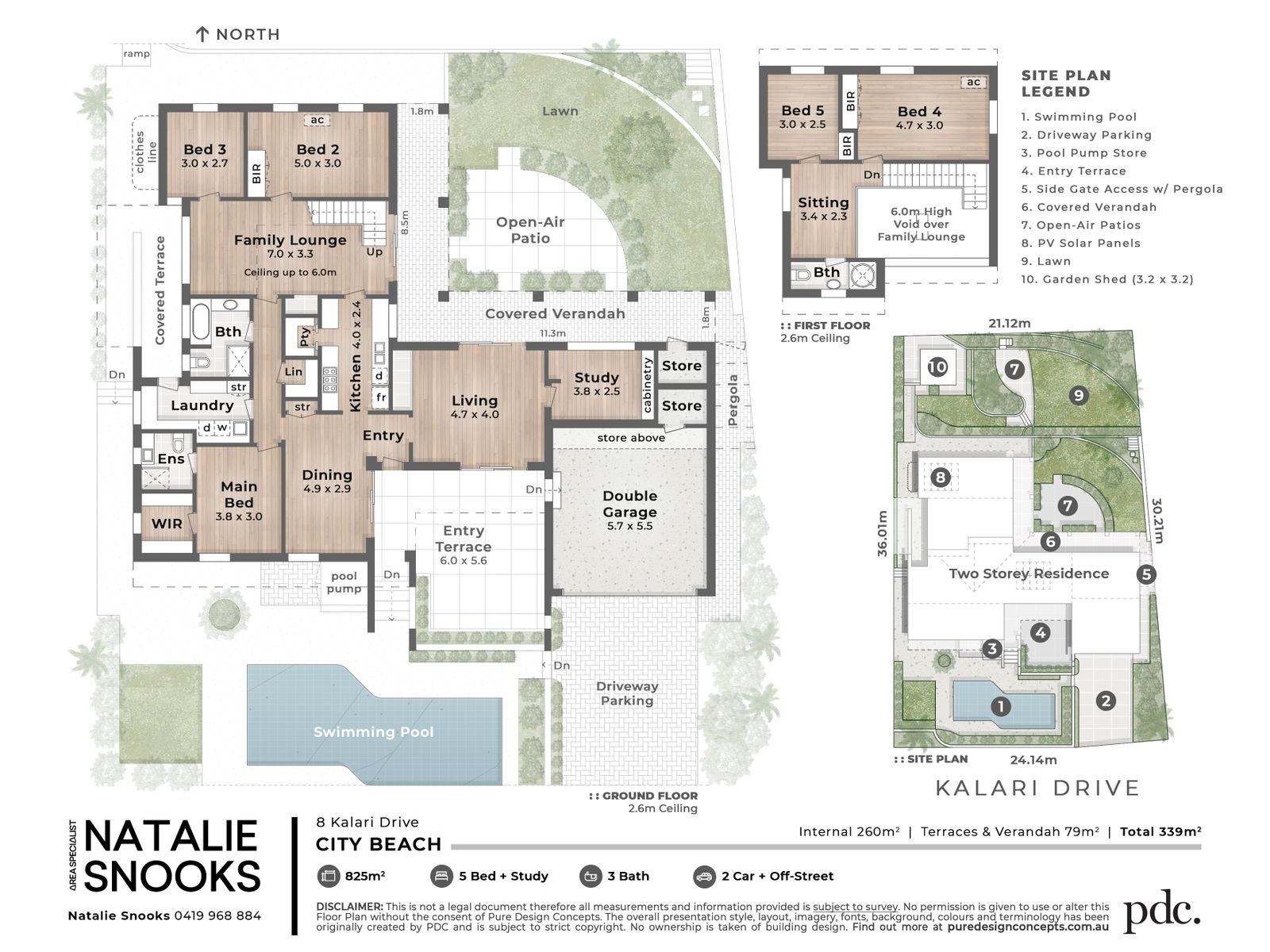CENTRAL CITY BEACH
ELEVATED 824M2 LANDHOLDING
NORTH-FACING REAR ORIENTATION
Perfectly positioned in the heart of Central City Beach, where sea breezes dance through the Frangipani trees, awaits your perfect family oasis. This spacious, functional and versatile 5 bedroom, 2 bathroom two-storey residence offers a flexible floorplan for harmonious family living. Enjoy living is this tranquil and convenient location just a short stroll from pristine beaches with their restaurants, Bold Park and the Empire Village Shopping Centre.
Step through the gated entrance into your private sanctuary, where a resort-style pool glistens amidst lush greenery. The inviting entry verandah beckons you into a world of warmth and serenity where Jarrah floorboards whisper tales of timeless elegance against the backdrop of airy white walls.
Inside, discover a seamless fusion of indoor and outdoor living spaces, designed for harmonious family gatherings and entertaining. A sunlit living area and dining room flank the entrance, each opening up to the outdoors for effortless alfresco moments. Need a quiet workspace? Your study with built-in cabinetry offers a serene retreat for productivity.
Prepare to be enchanted by the modern coastal kitchen, adorned with sleek finishes and equipped with premium appliances including an Ilve gas stove and integrated Miele dishwasher. Beyond the kitchen, a spacious family living area beckons with its dramatic void and access to the private rear courtyard, where gardens whisper tales of serenity.
Retreat to your master suite, nestled away for the bustle of daily life. Here, a walk-in robe awaits, while a modern ensuite promises indulgent relaxation.
The master suite is ideally located towards the front of the home well away from the minor bedrooms. This peaceful retreat features a walk-in robe and a modern ensuite.
On the ground floor, two charming bedrooms share a family bathroom, providing comfort and convenience for family members or guests. Ascend the stairs to discover two additional bedrooms, accompanied by a convenient computer area and a third bathroom, offering flexibility and space for every member of the family.
Other Features:
- 20 photovoltaic panels and 5kw Inverter.
- Bore reticulated gardens.
- Ample storage.
- Ducted reverse cycle aircon with additional splits in bedrooms.
- Gas bayonet in family room.
- Renovation plans available.
Council Rates: $3,891.94 per annum.
Water Rates: $2,026.40 per annum.
For more information or to arrange a private inspection, please contact your Area Specialist, Natalie Snooks, on 0419 968 884 or natalies@areaspecialist.com.au









































