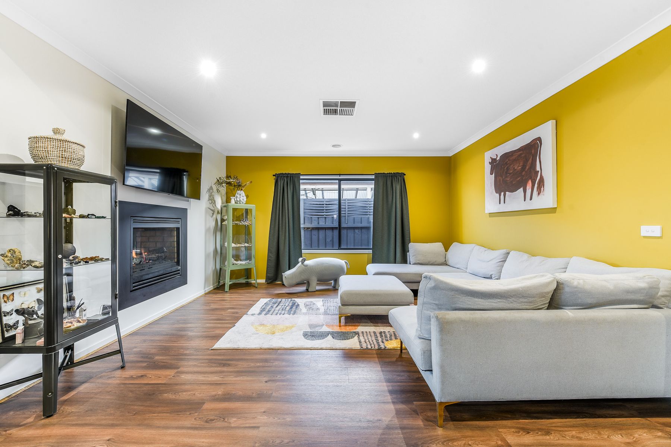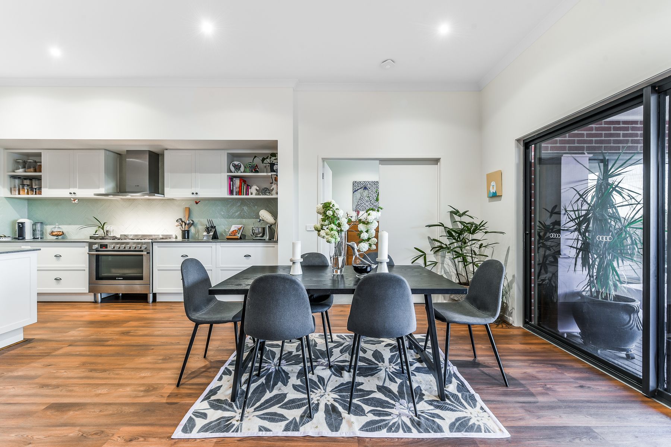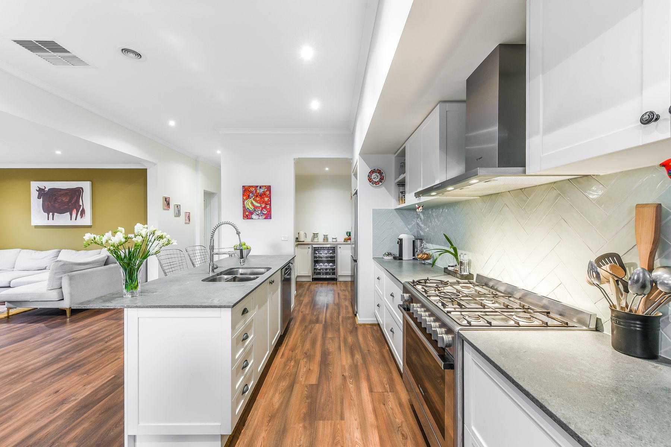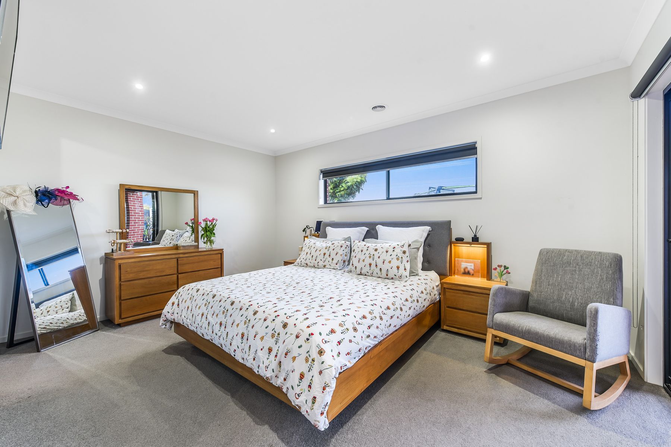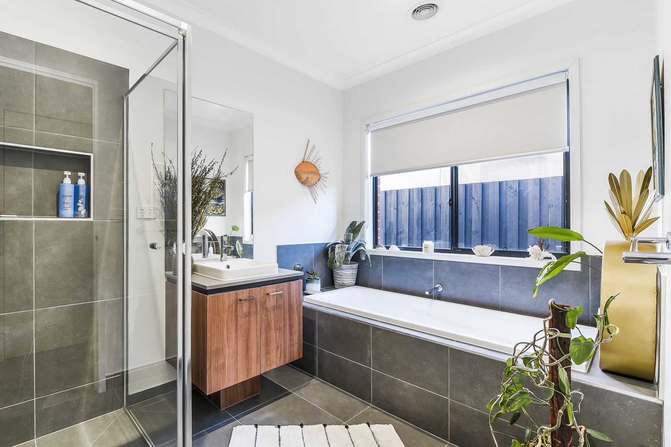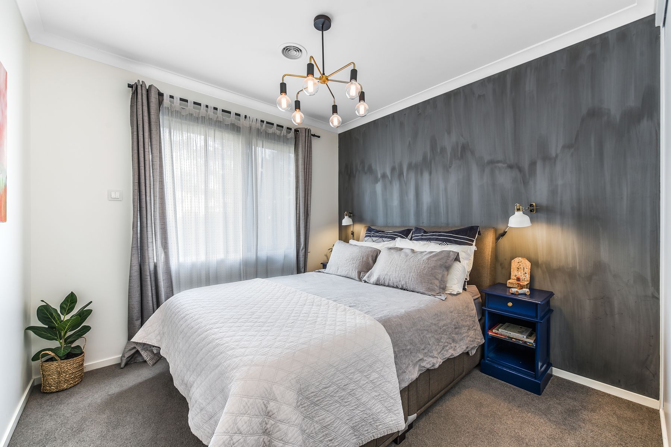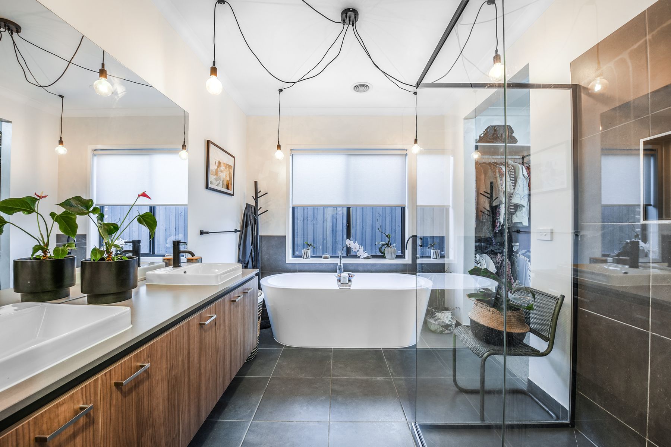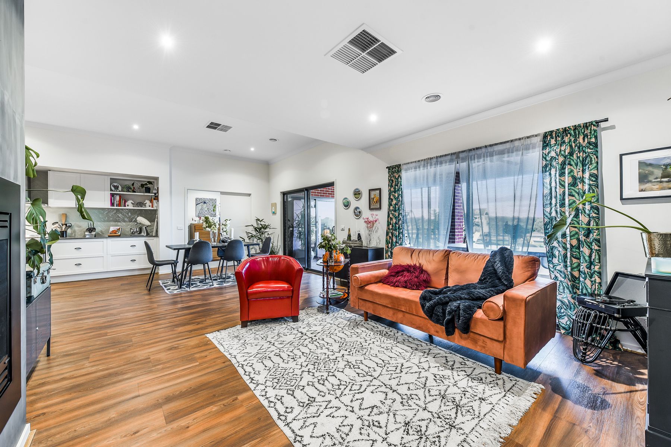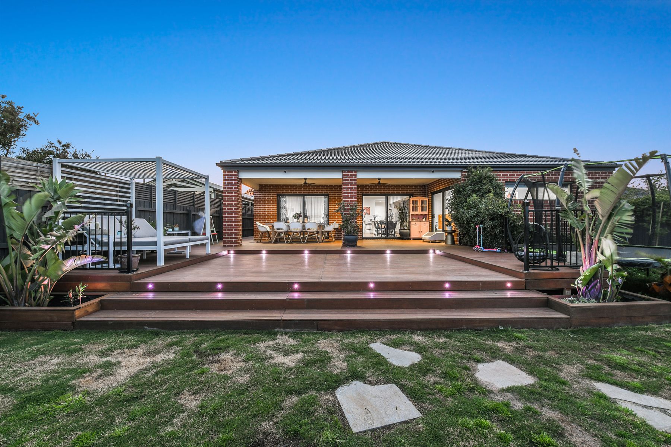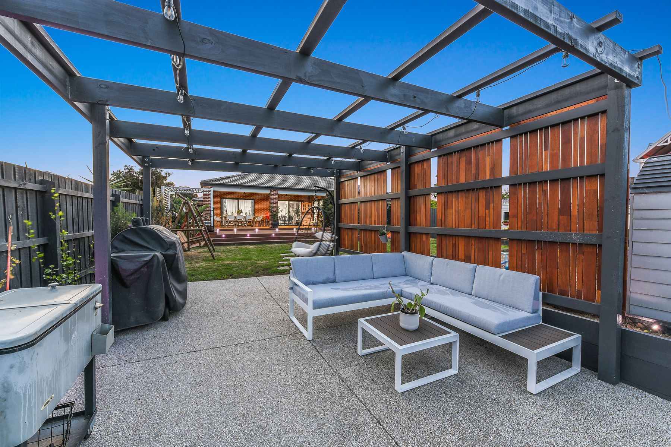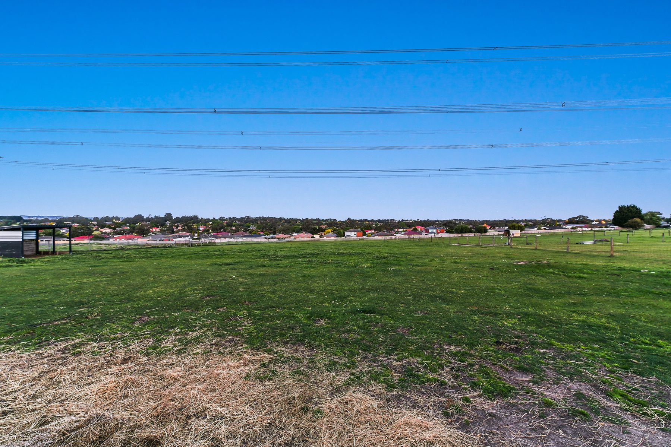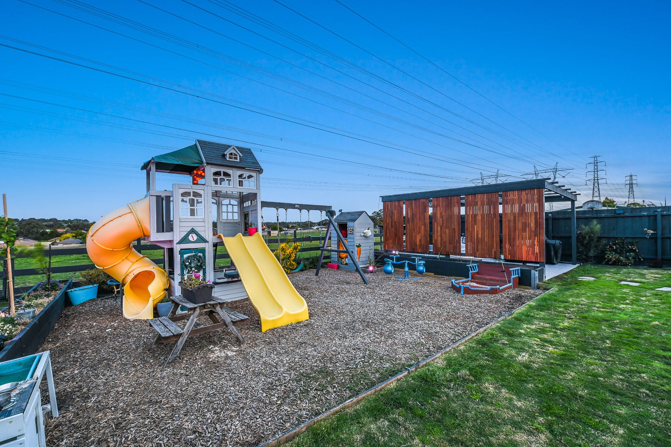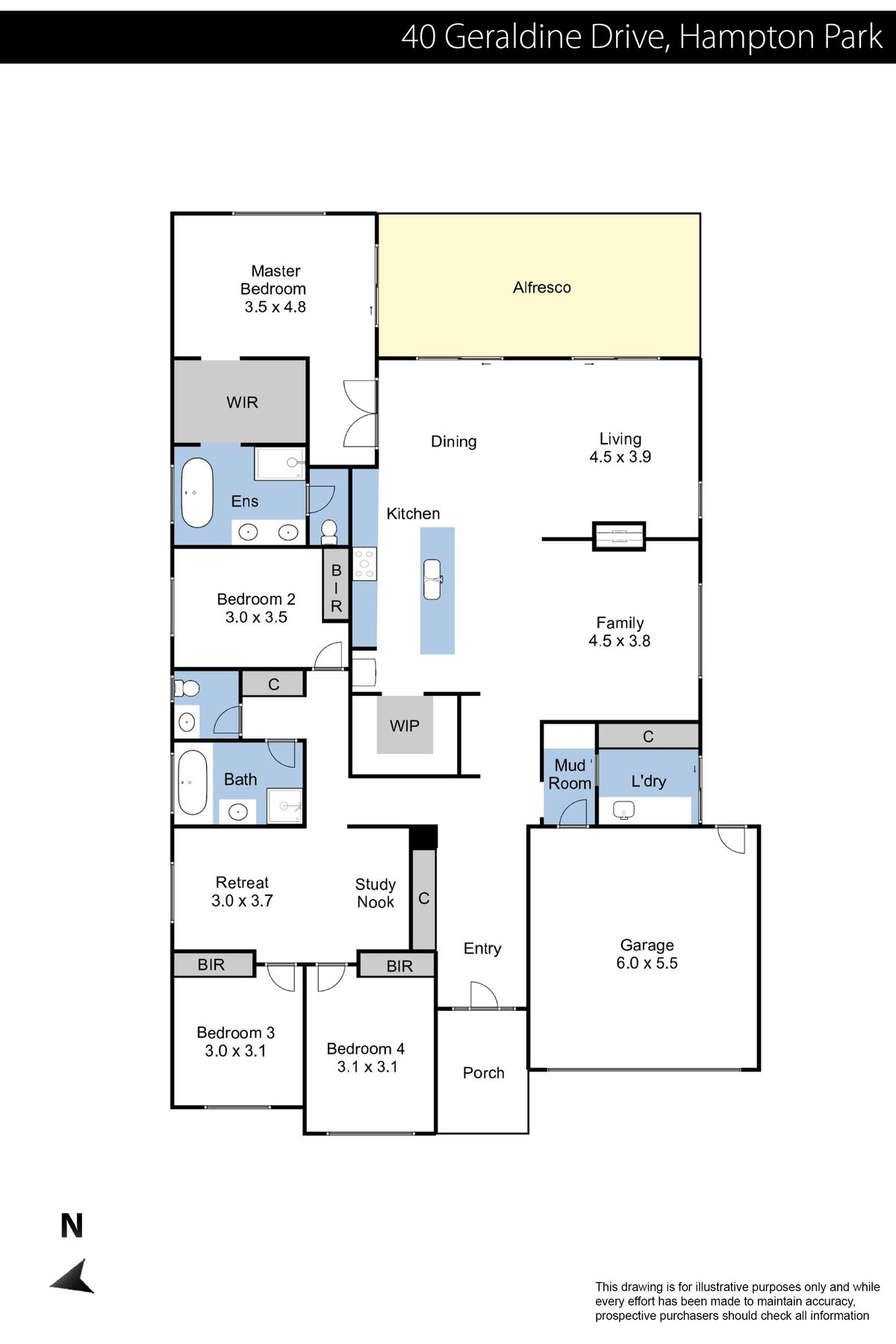ITS ADDRESSED
As far as epic opportunities go, this one is certainly unique. Savour the benefits of a peaceful acreage lifestyle with the everyday convenience of the suburbs. Spanning a whopping 8481m2, 40 Geraldine Drive is home to a beautiful modern residence with a sprawling useable rear. Snap up this stunner and reap the rewards!
Enjoy the contemporary elegance of a spacious open-plan living/dining zone, set beneath soaring 3m high ceilings, or relax in the connecting family room while the aspiring chef cooks up a storm in the gorgeous Hamptons-inspired kitchen.
Creating a serene haven for busy parents, the rear-facing master showcases a huge walk-in robe and a deluxe en suite with a freestanding bathtub. The three remaining bedrooms are generous in size, sharing a versatile retreat/playroom and the spotless family bathroom.
Outside, the summer-ready alfresco flows into an open entertainer’s deck, overlooking a brilliant playground area, a sun-soaked pergola and sprawling land as far as the eye can see (all yours with plenty of room for horses and farm animals!).
Highlights include a mudroom with access to the double garage, a built-in laundry, a huge walk-in pantry, ducted heating and evaporative cooling, NBN connectivity, vinyl plank flooring, energy-saving solar panels, a sprinkler system and chicken coop.
Making everyday life effortless, walk the kids to Narre Warren South P-12 College or Coral Park Primary, pick up the groceries at IGA or Hampton Park Shopping Centre, and enjoy the serenity of surrounding parks.
Embrace idyllic acreage living at this dream family address. Let’s talk today!
Property specifications
•Beautiful family home on 8481m2 block
•Double garage and additional off-street parking
•Open-plan living/dining/family zone with 3m high ceilings and vinyl plank flooring
•Modern kitchen with 900mm dual-fuel oven, shaker cabinetry, stone benchtops, dishwasher, undermount sink, flexi-hose tap and herringbone splashback
•Fitted walk-in pantry with wine fridge
•Versatile retreat with study nook
•Master bedroom with walk-in robe and garden views
•En suite with freestanding bathtub, extra-large shower and double stone-top vanity
•Three additional bedrooms with built-in robes
•Family bathroom with bathtub, shower cubicle, stone-top vanity and separate powder room
•Mudroom and built-in laundry
•Ducted heating, evaporative cooling and double-sided gas fireplace
•LED downlights and feature pendants
•Plush carpets to all bedrooms
•NBN connection, solar panels and sprinkler system
•Huge decked alfresco/patio and separate pergola
•Veggie garden, chicken coop and fantastic kids’ playground
•Storage shed and garden studio
•Sprawling land as far as the eye can see (bring the animals!)
•Walk to local schools, shops, bus stops and parks
•Moments from Westfield, Casey Central, Narre Warren/Hallam/Cranbourne stations, the South Gippsland Highway and Monash Freeway
•Move-in ready acreage living
For more Real Estate in Hampton Park contact your Area Specialist.
Note: Every care has been taken to verify the accuracy of the details in this advertisement, however, we cannot guarantee its correctness. Prospective purchasers/tenants are requested to take such action as is necessary, to satisfy themselves with any pertinent matters.


