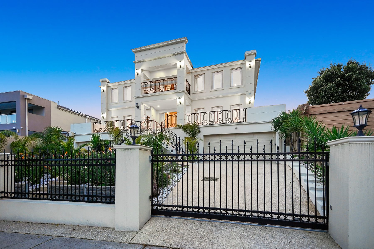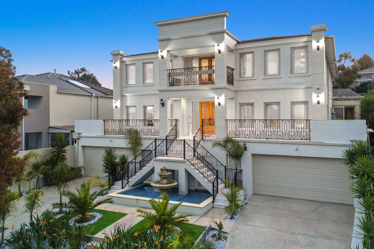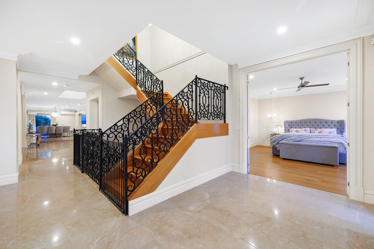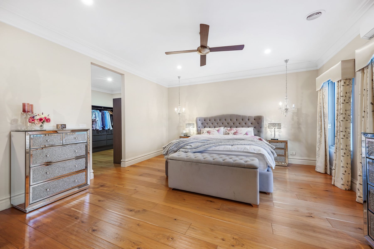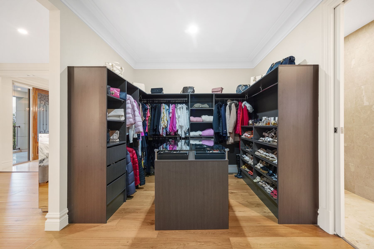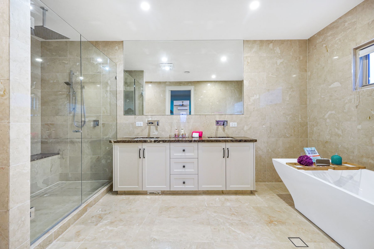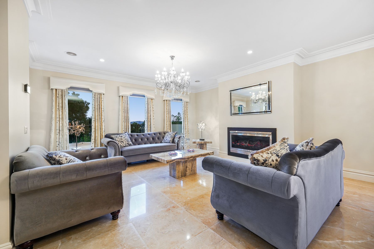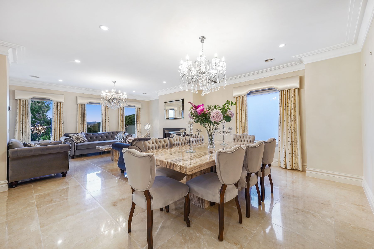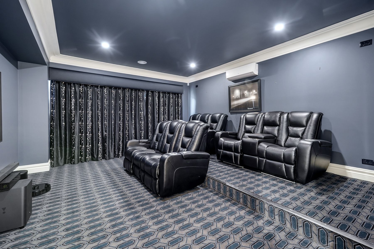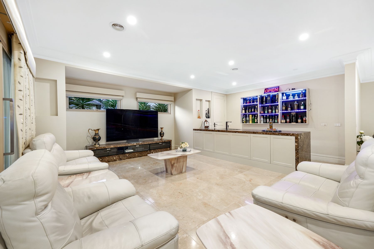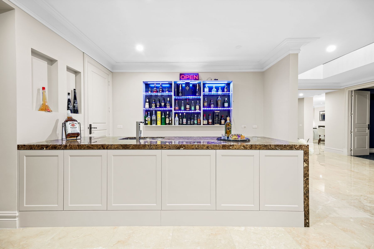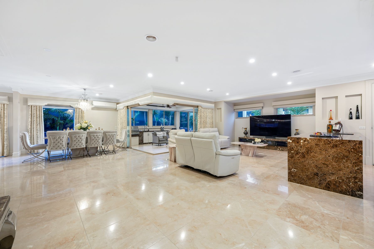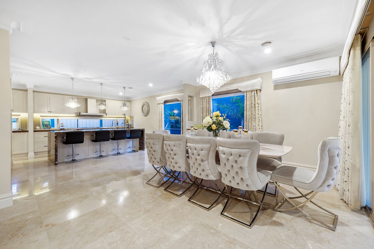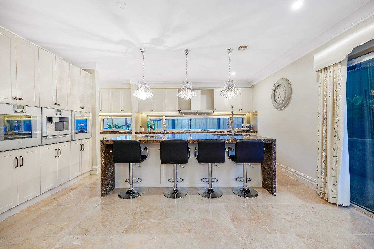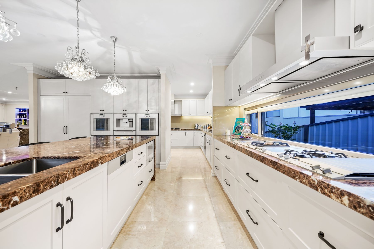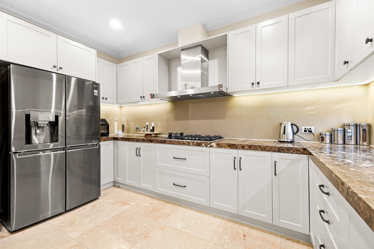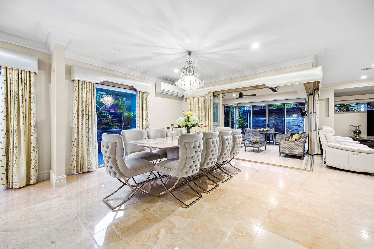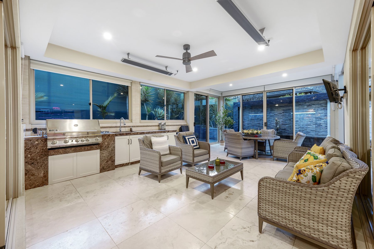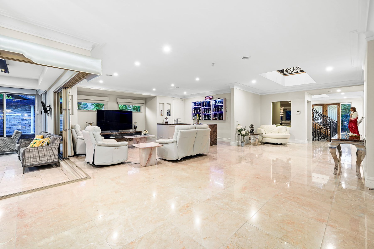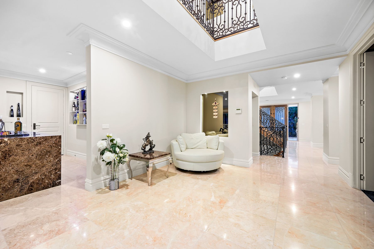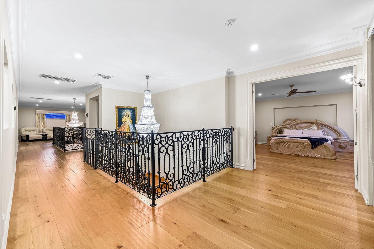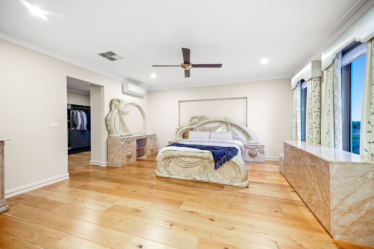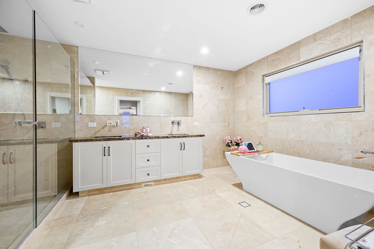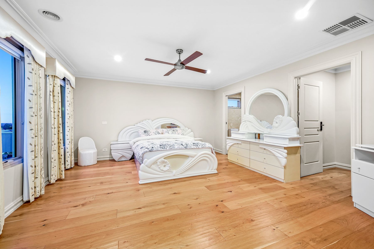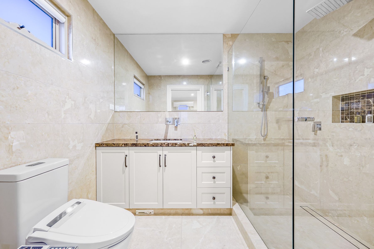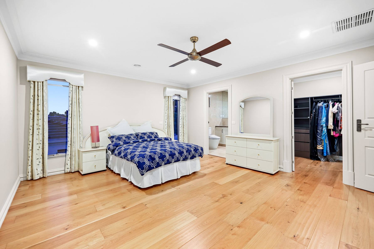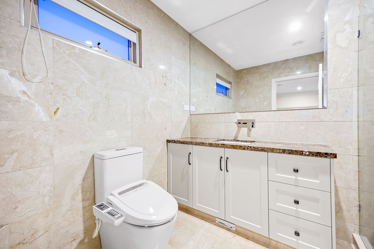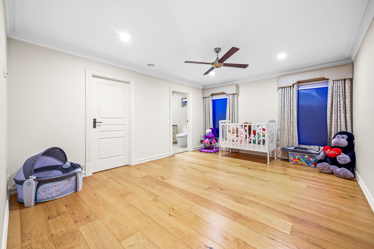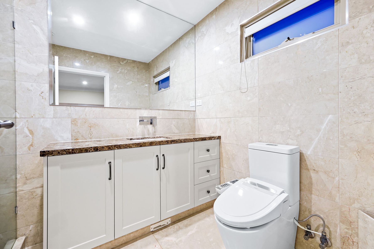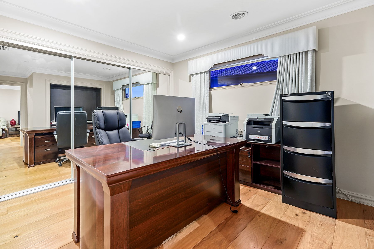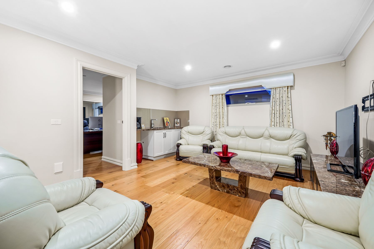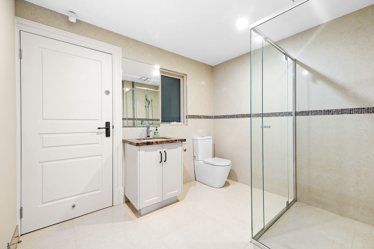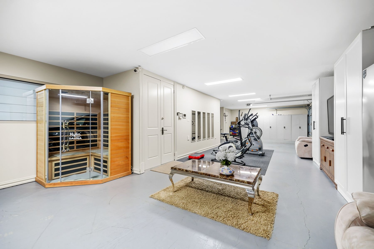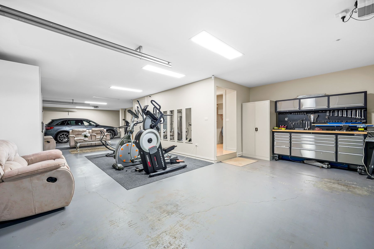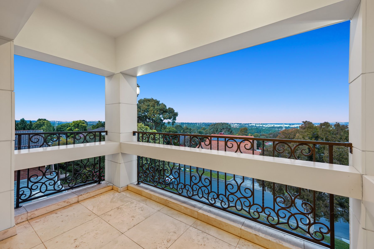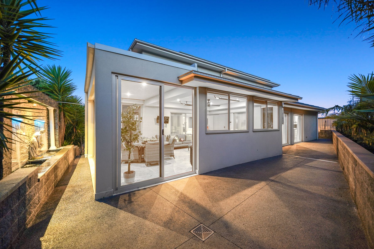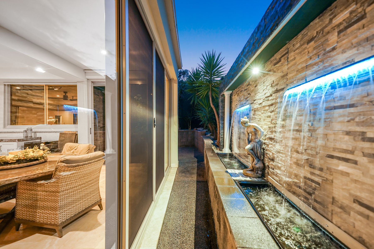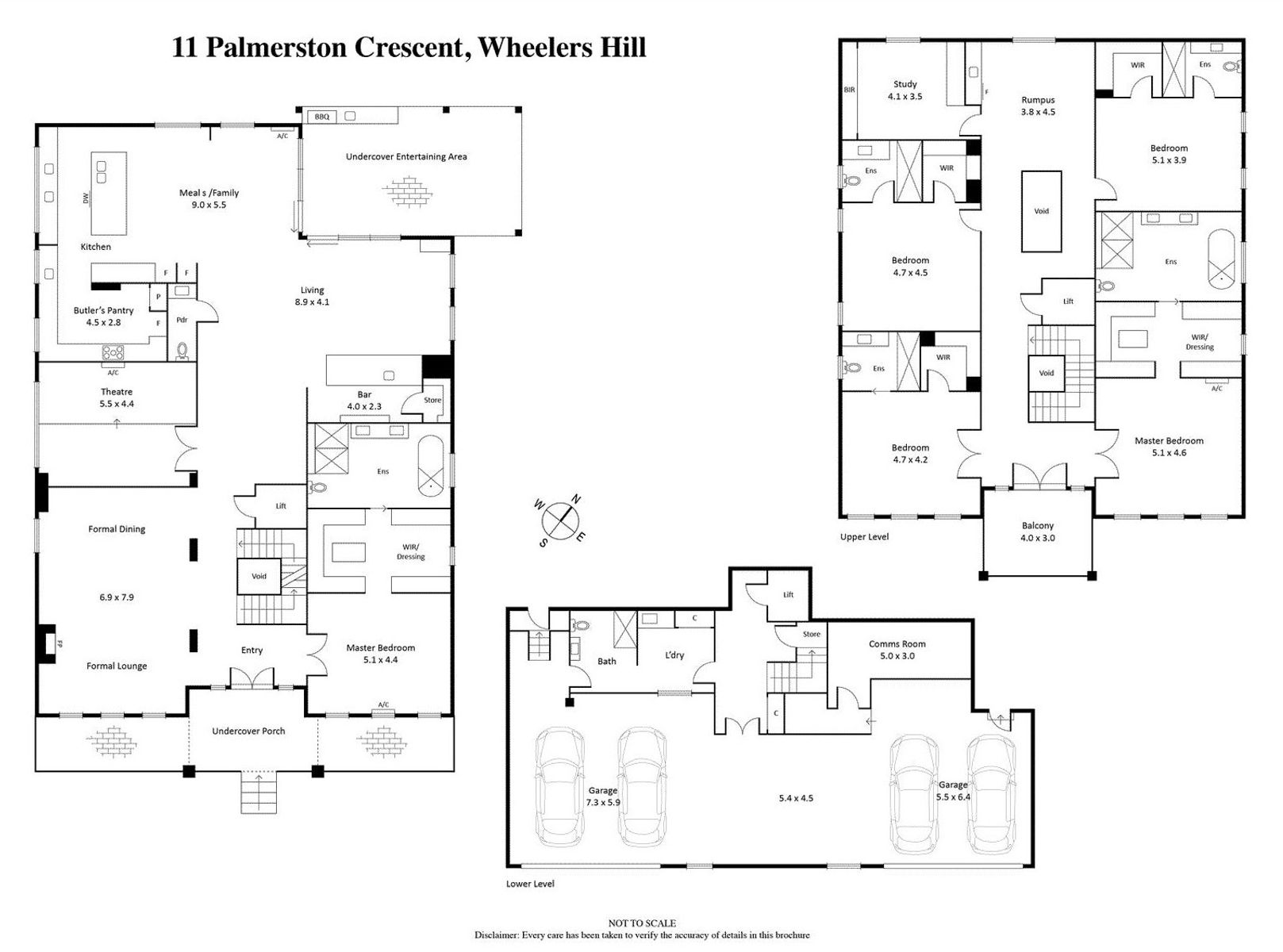ITS ADDRESSED
Opulent and grand in every way and impressive from the onset, this striking six-bedroom home is meticulously designed for a luxury lifestyle and well placed amid the best amenities of Wheelers Hill.
Located on a roomy 769m2 block on top of the hill overlooking approx. 180° views of Mulgrave, Rowville, Dandenong, including the Dandenong and Ferntree Gully mountains. Inclusive of several living spaces, there’s ample room for everyone with extra space for entertaining while enjoying the views.
Loaded with luxe extras, step inside to experience a home featuring marble flooring on the ground level and hardwood flooring upstairs, multiple zones for relaxing and entertaining indoors and out as well as a super-sized list of high-end extras, a home office, tiered-seating theatre room, home gym with a sauna and more.
The kitchen is nothing short of impressive and certain to impress a professional chef with a marbled wet bar with a pantry and sink, an island-style stone bench with a large butler’s pantry, glass splashbacks, two 1200mm gas stoves, a teppanyaki grill, deep fryer and steamer, built-in microwave, built-in coffee machine, twin ovens, twin dishwashers, and so much more.
With a choice of two master-style ensuites (one upstairs and one on the ground), it’s ideal for in-laws or guest accommodation. The master suite includes a marbled double vanity ensuite, an oversized shower and bath and a walk-in dressing room with a jewellery display islands. All other bedrooms are very large and include ensuites and walk-in wardrobes.The entertainer’s alfresco area includes an outdoor kitchen and BBQ, outdoor heating, water feature and low-maintenance landscaping.
The list of feature comforts and extras continues with double glazing, decorative chandelier lighting, a cosy fireplace, ducted heating and evaporative cooling, ducted vacuuming, Intercom system, CCTV system, Alarm system and NBN connectivity.
In an enviable location amid Jells Park’s walking trails, moments from The Glen Shopping, and centred between all the popular shopping centres, Brandon park, Waverly garden, Stud park, Knox and elite schools such as Caulfield Grammar. You’ll also enjoy a quiet leafy street with easy accessibility to the Monash and Eastlink freeways.
With far too many extras to include, this exceptional home must be inspected to be fully appreciated.
Property Specifications:
•Striking and luxurious five-bedroom with office, seven-bathroom residence set over three levels with convenient lift access
•Jaw-dropping kitchen with ALL the bells and whistles
•Multiple living and entertaining spaces indoors and out - entertainer’s alfresco area, balcony
•Two master-style suites – ideal for intergenerational living or a luxe guest room
•4 car garage, storage galore
•An enviable location minutes from all of Wheelers Hill’s best amenities
For more real estate in Wheelers Hill, contact your Area Specialist.
Note: Every care has been taken to verify the accuracy of the details in this advertisement, however, we cannot guarantee its correctness. Prospective purchasers are requested to take such action as is necessary, to satisfy themselves with any pertinent matters.
