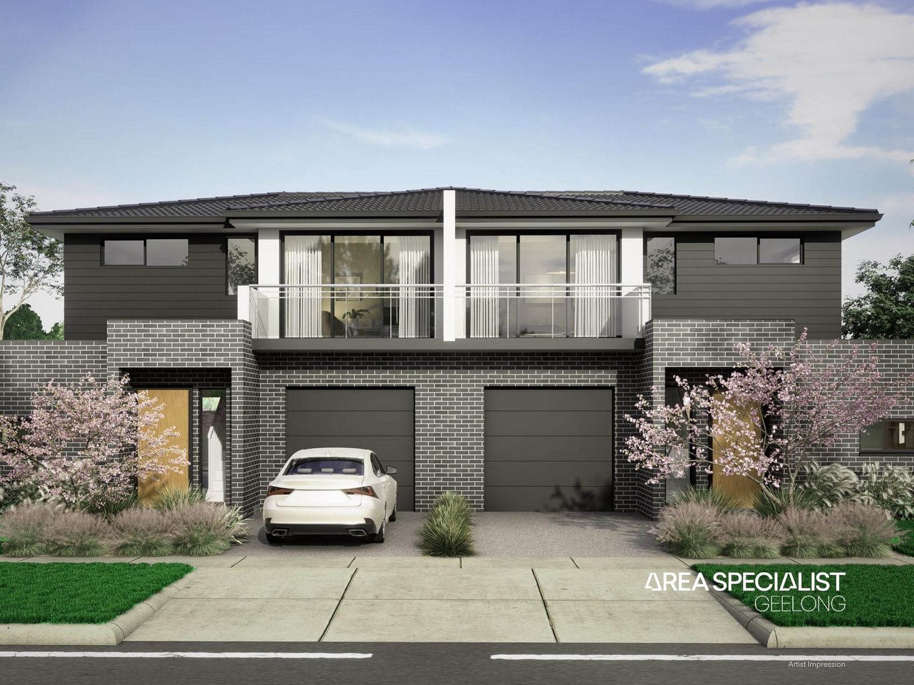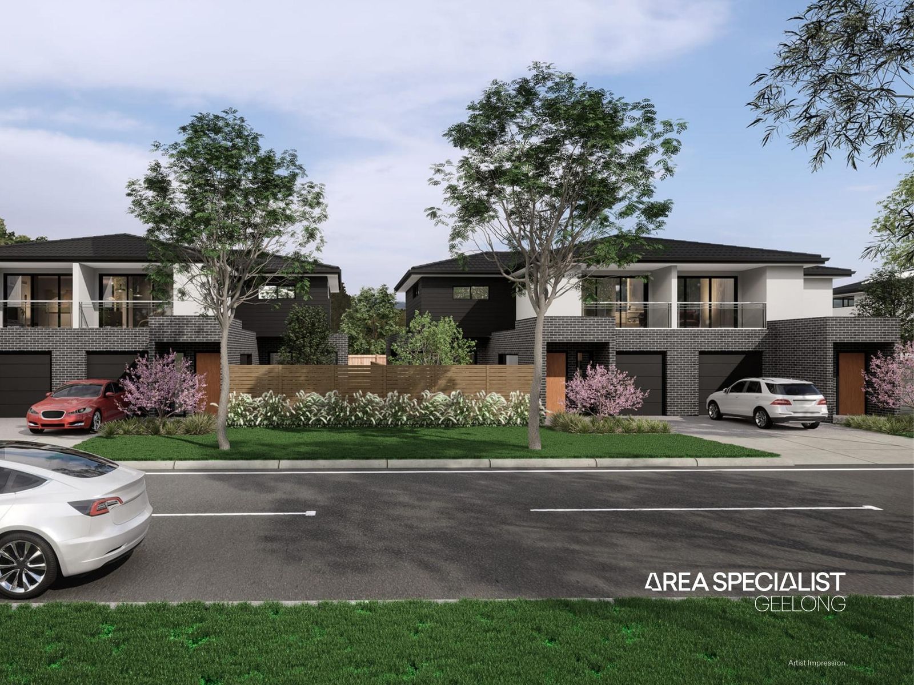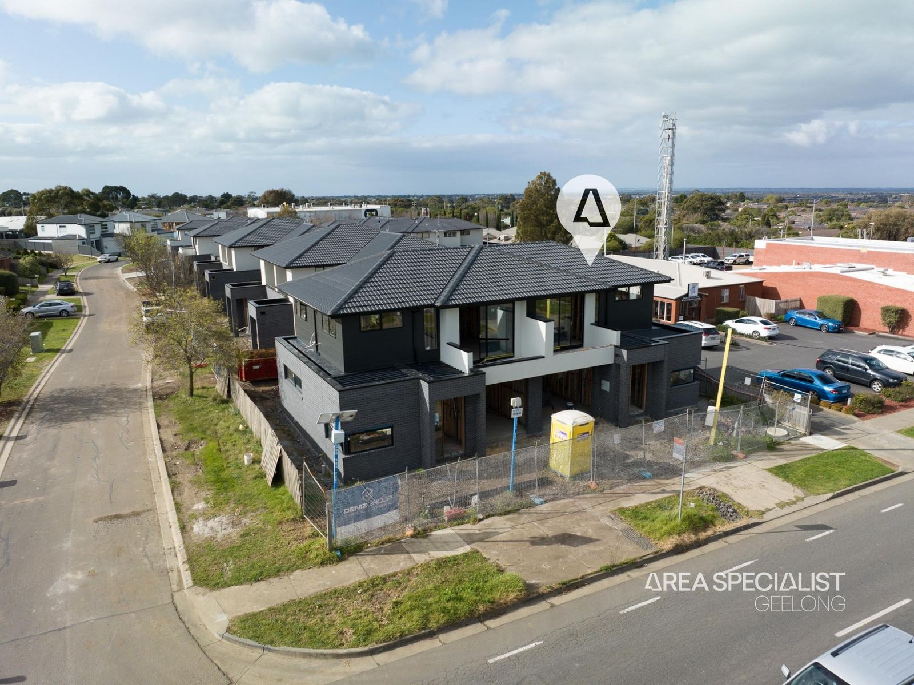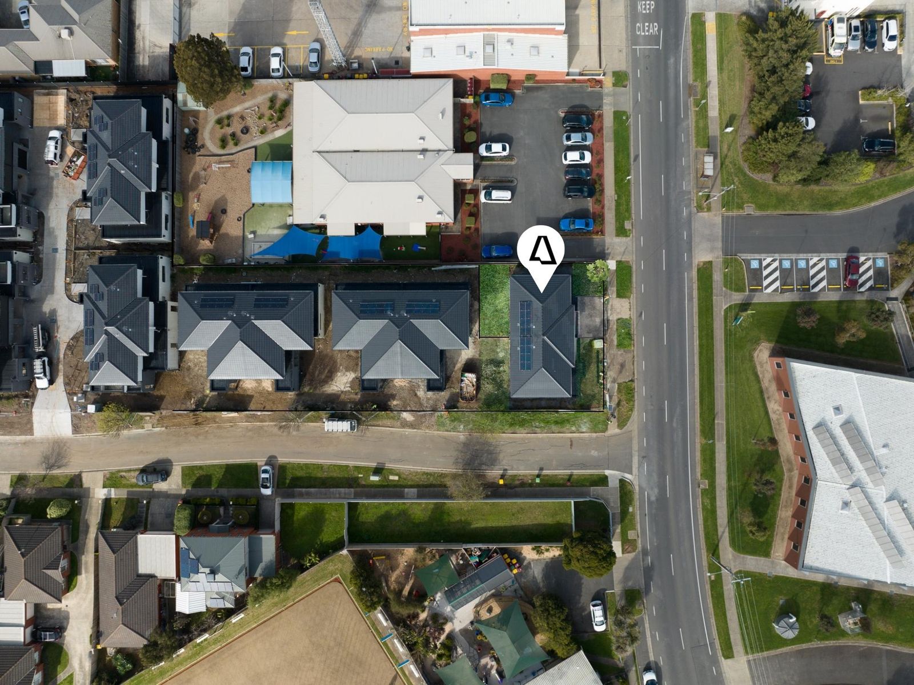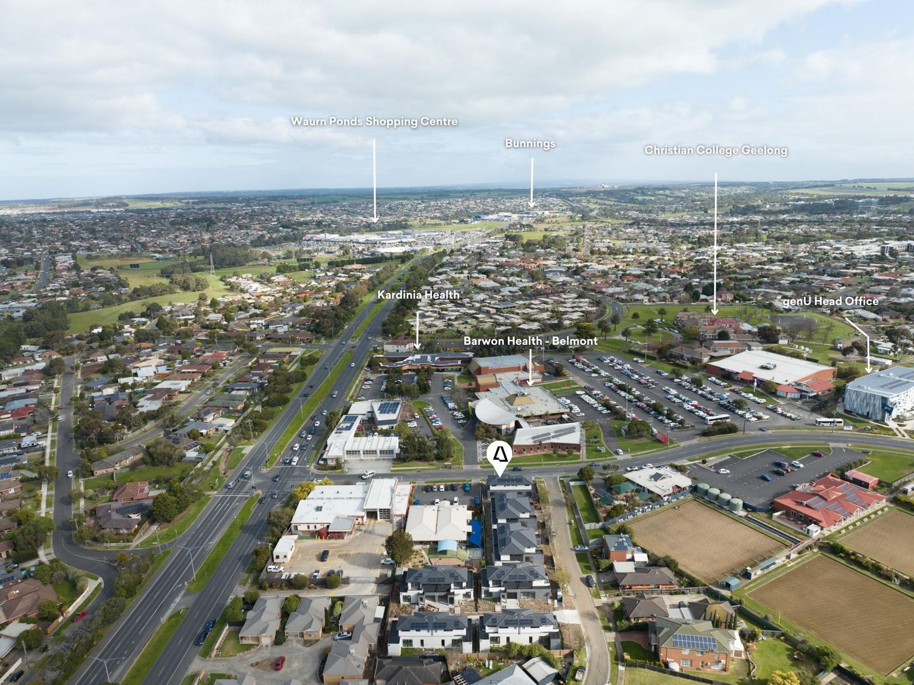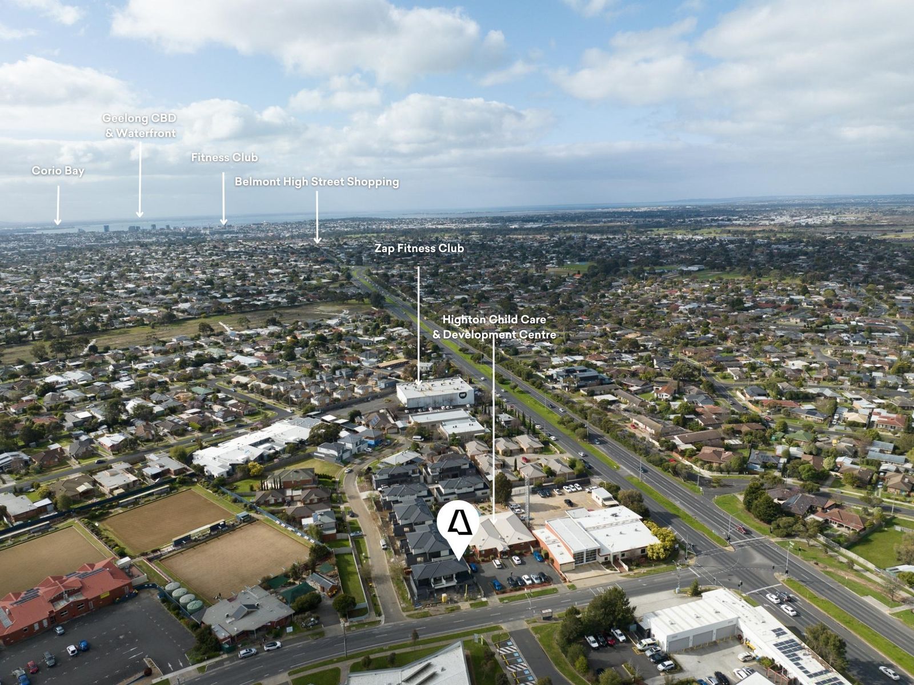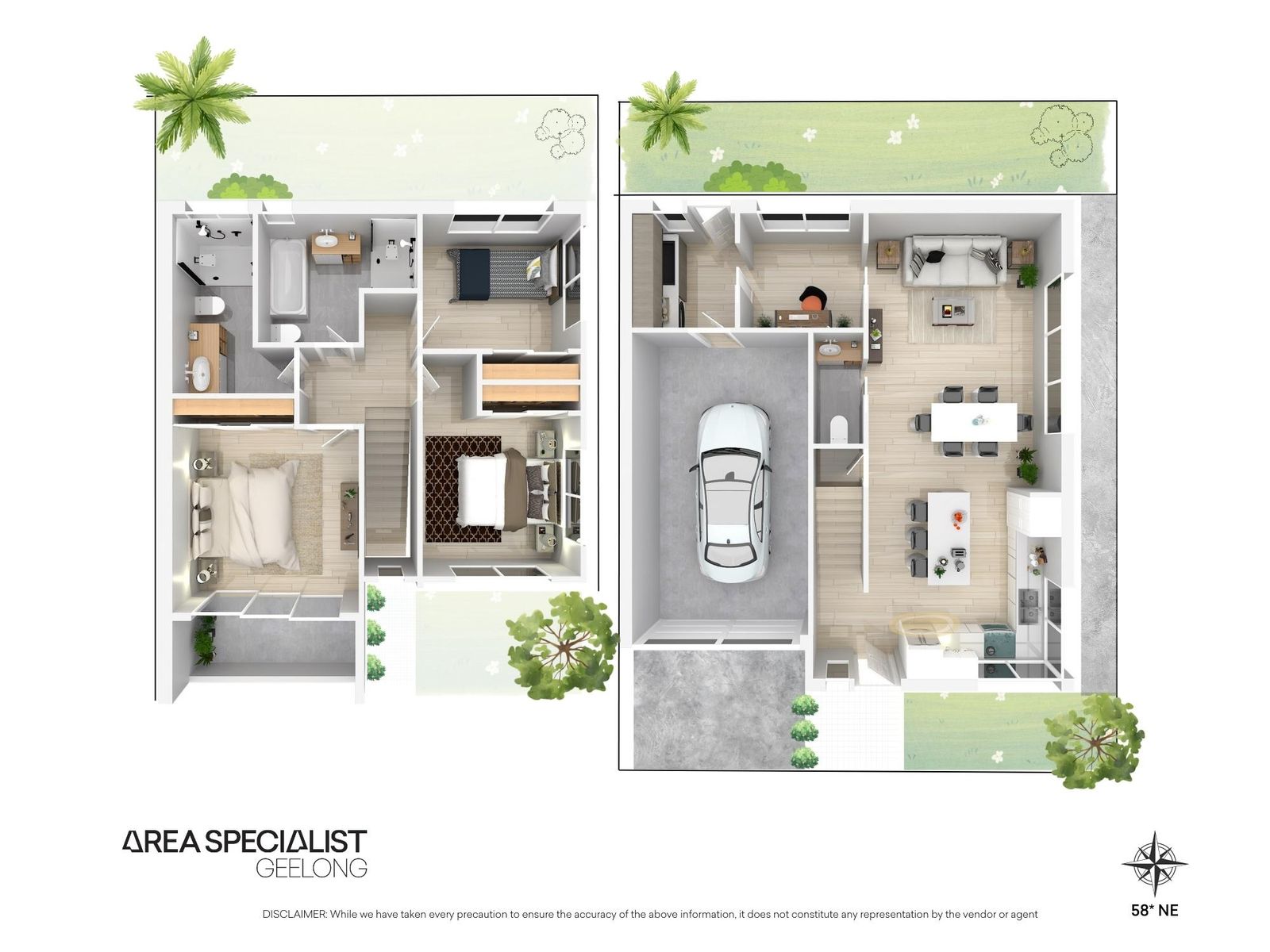Nestled in one of Belmont's most convenient locations, this elegant 3-bedroom townhome offers a fantastic alternative for those seeking a low-maintenance lifestyle without compromising on style. Positioned in an elevated setting, you'll relish a breathtaking suburban view from your private balcony while enjoying the finest in contemporary living.
The functional layout downstairs boasts a sleek modern kitchen equipped with a range of premium features: a 900mm Westinghouse black gas cooktop, a 900mm undermount rangehood, a 900mm Westinghouse dark stainless-steel electric oven complete with a built-in microwave, and a convenient Westinghouse dark stainless-steel dishwasher. The spacious 40mm island benchtop adds both elegance and practicality to the space. This level also comprises a secluded private patio, a versatile study/home office, a powder room for guests, and a well-appointed laundry room featuring a stylish tiled splashback and direct access from the single garage.
Venturing upstairs, you'll find three generously-sized bedrooms, each adorned with plush carpeting and ample storage space. The central bathroom features a full-size bathtub and sophisticated matte black fittings, while the master bedroom boasts a sprawling balcony for your relaxation and enjoyment. Benefitting from a prime location, this address falls within the sought-after Belmont High School catchment area. Additionally, Highton childcare, convenient bus stops, and Baewon Health are all at your doorstep, ensuring ease and convenience in your daily life.
Key features include:
-No owners' corporate fee (Separate address)
-A 2500L rainwater tank
-Solar panel system with an inverter
-Elegant stained solid timber flooring in a classic Herringbone pattern
-Sleek square-set cornice on the ground floor
-Efficient split system heating and cooling
-Dedicated separate laundry
-Modern kitchen featuring stone benches & high-quality Westinghouse appliances
-West-facing private patio for outdoor enjoyment
-East-facing balcony for a serene retreat
-Remote garage with convenient internal access
-Contemporary matte black mixers for basins, showers & shower heads
-Private street access enhancing exclusivity
External works and landscaping details:
-Stylish exposed aggregate concrete driveway
-Thoughtfully landscaped front and back areas
-Tiled balcony featuring a discreet channel drain and elegant glass balustrading
Other notable details:
-Energy-efficient double glazing throughout
-Flyscreens thoughtfully placed on all openable windows (excluding sliding doors)
-The garage boasts sectional overhead doors, complete with 2 remote control handsets Garage interior features plaster-lined walls and ceilings, paired with a natural concrete floor
Set in the heart of Geelong's thriving hub, this property offers exceptional proximity: 1.7 km to Waurn Ponds Shopping Centre 1.4 km to Belmont High School 2.9 km to Deakin University 2.5 km to High Street Shops 2.8 km to Epworth Hospital 4.0 km to Waurn Ponds Train Station Anticipated Rental Income: $520 - $540 per week
Don't let this opportunity slip away. Reach out to Kunal at 0488 008 287, your dedicated Area Specialist, to secure a private inspection. Embrace a life of comfort, style, and modern convenience in this meticulously designed home.
Please be aware that any information provided here is accurate to the best of our knowledge but doesn't serve as a formal representation by the vendor or agent.
For a comprehensive checklist of due diligence, please visit:
http://www.consumer.vic.gov.au/duediligencechecklist.
