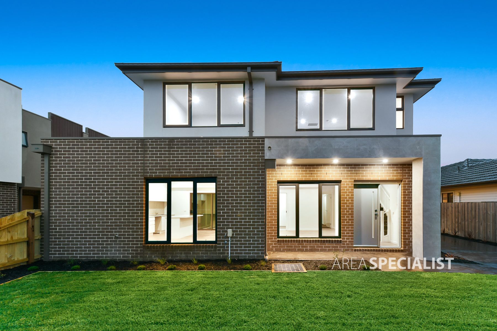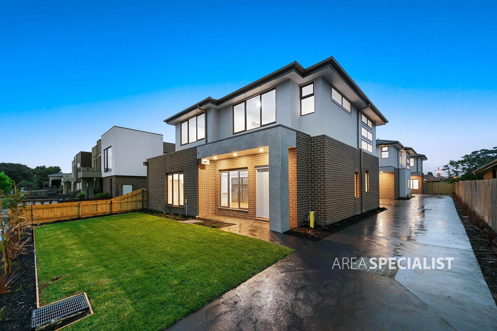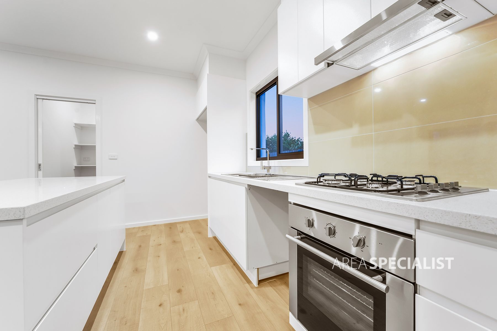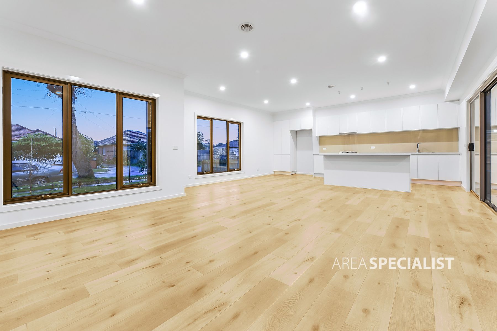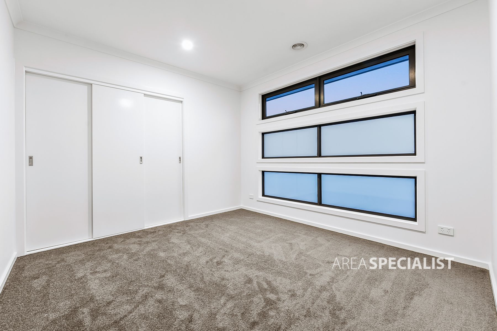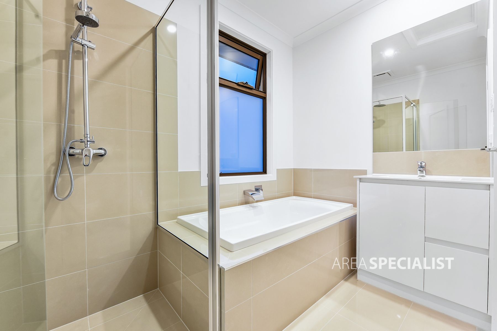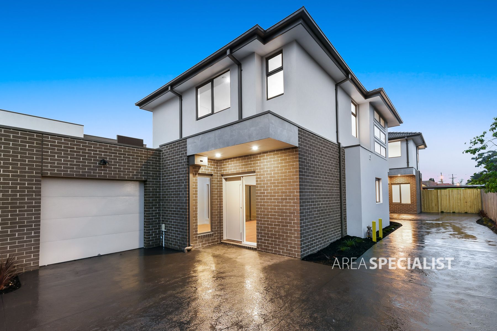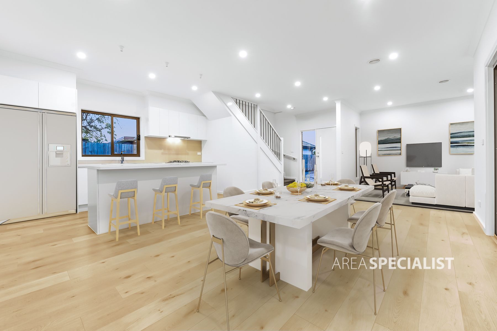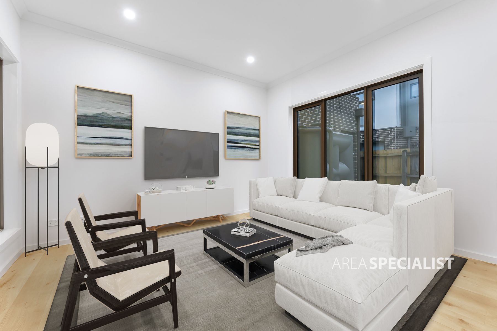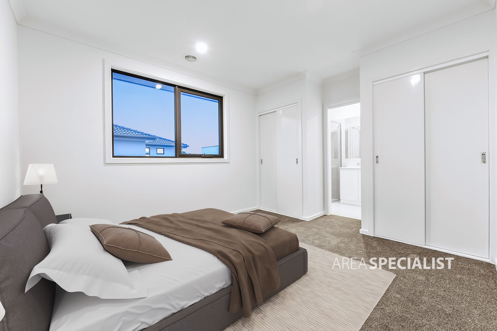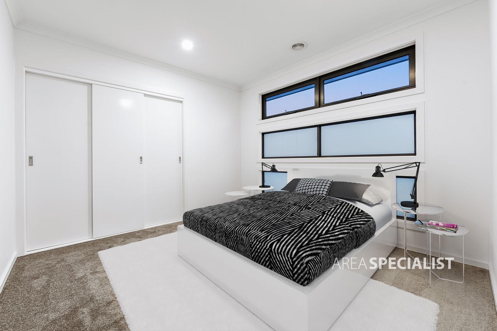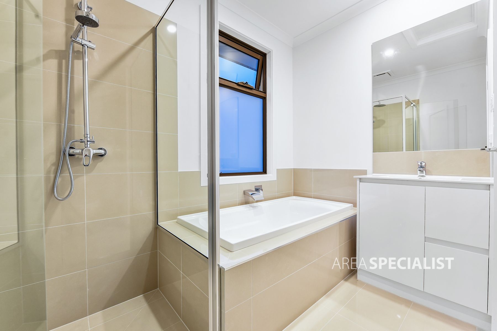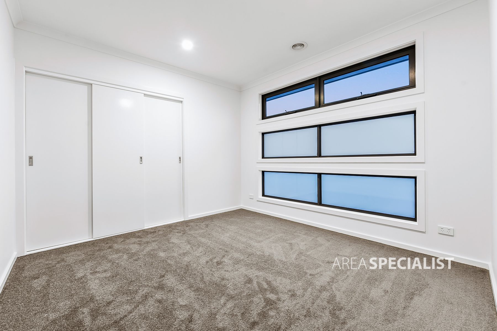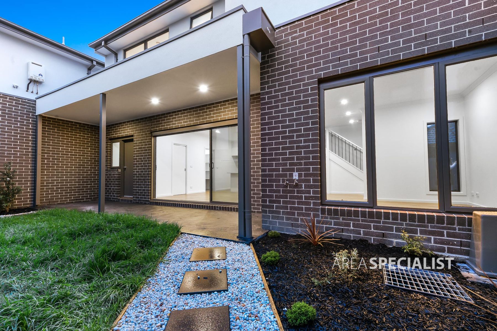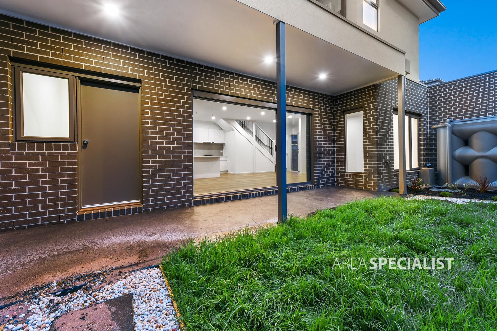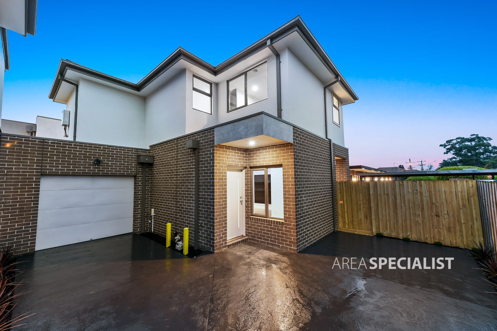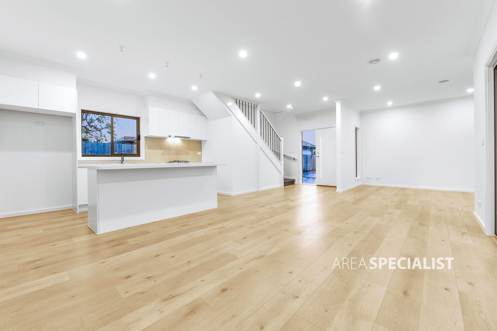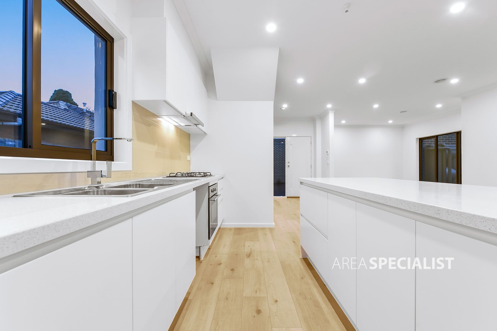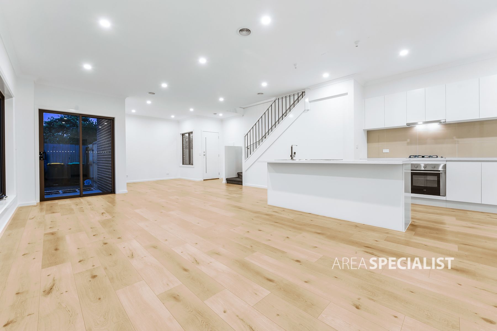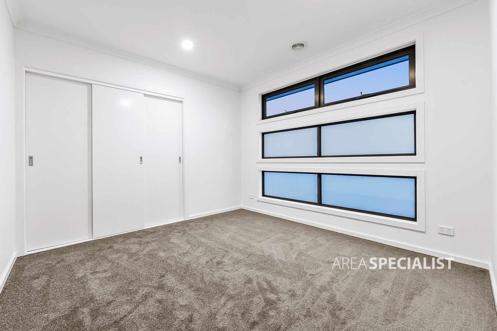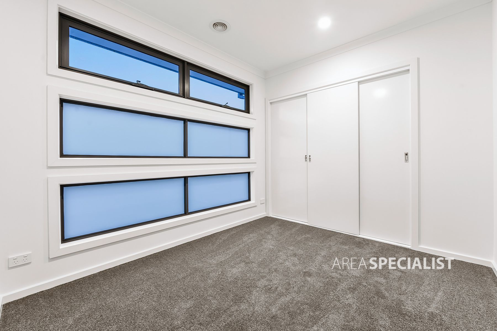There will be no public open for inspections - all inspections will be private. To arrange, please contact Art Sudharm 0403 571 245.
Located just a short walk from Noble Park Station and excellent everyday amenities, you'll find this impressive family townhouse on a brand new boutique development. Completed to a high-quality standard throughout, 2/9 Wall Street is modern, bright, stylish and spacious. Perfect for a savvy investor or first-time buyer, this is an outstanding opportunity!
Boasting a smart double-storey façade with a sizeable landscaped front yard, this street-facing townhouse offers privacy, security and peaceful surrounds. Stepping inside via the wide feature porch, you'll discover a contemporary colour palette, high ceilings, beautiful timber-look flooring and lots of natural light.
The expansive lower level presents a fantastic open-plan family/meal zone that flows with ease into the entertainer's patio and low-maintenance backyard. This is convenient indoor/outdoor living all year round. You'll also enjoy a sleek designer kitchen with stainless steel appliances and chic stone benchtops, a huge walk-in pantry, full laundry and connecting powder room.
Moving upstairs, three generously-sized bedrooms await with plush carpets and large built-in robes. The comfortable master features its own deluxe en suite for complete serenity, while the remaining bedrooms share the gleaming family bathroom with tub and rainfall shower.
Premium finishing touches include ducted heating and cooling, LED downlights throughout, a study nook, single garage, storage shed and water tank.
Within a simple walk of your new front door, family-friendly amenities are plentiful and include several schools, numerous shops and eateries, lovely parks and playgrounds, Noble Park Station, the Queen Elizabeth Centre and the Eastlink for easy commuting.
Unit 1: $745,000 - $810,000 - 3 bedrooms, 3 baths, 1 garage + extra car space (21.48sq/199.56m²)
Unit 2: $650,000 - $715,000 - 3 bedrooms, 2 baths, 1 garage + extra car space (18.48sq/171.7m²)
Unit 3: $665,000 - $730,000 - 3 bedrooms, 2 baths, 1 garage + extra car space (18sq/167.97m²)
Be the first to live in this stunning new home, call your Area Specialist today!
• 3 bedrooms, 2.5 bathrooms, 1 living area
• Low-maintenance grassed yards, entertainer's patio, single garage, storage shed, water tank, additional off-street parking in the driveway
• Ducted heating/cooling, LED downlights throughout, electric oven, gas cooktop, dishwasher space, large walk-in pantry, breakfast bar, built-in robes, oversized shower to master, rainfall showerheads, study nook, timber-look flooring, plush carpets, sliding patio door, high ceilings
• Excellent location within walking distance of popular amenities
• Brand new home and development on a quiet street
• Fantastic rental potential
Our signs are everywhere... For more Real Estate in Noble Park contact your Area Specialist.
Note: Every care has been taken to verify the accuracy of the details in this advertisement, however, we cannot guarantee its correctness. Prospective purchasers are requested to take such action as is necessary, to satisfy themselves of any pertinent matters.
